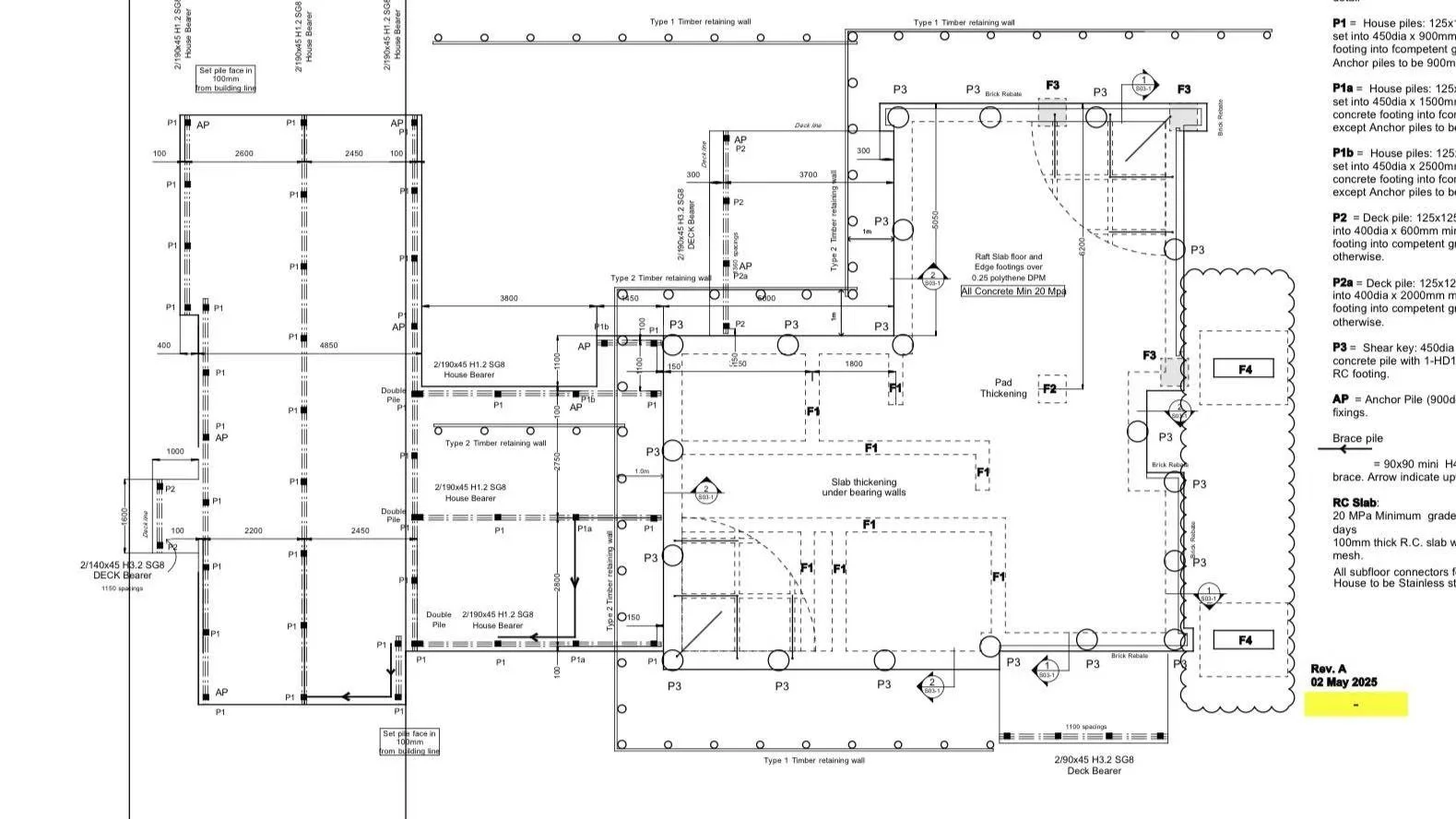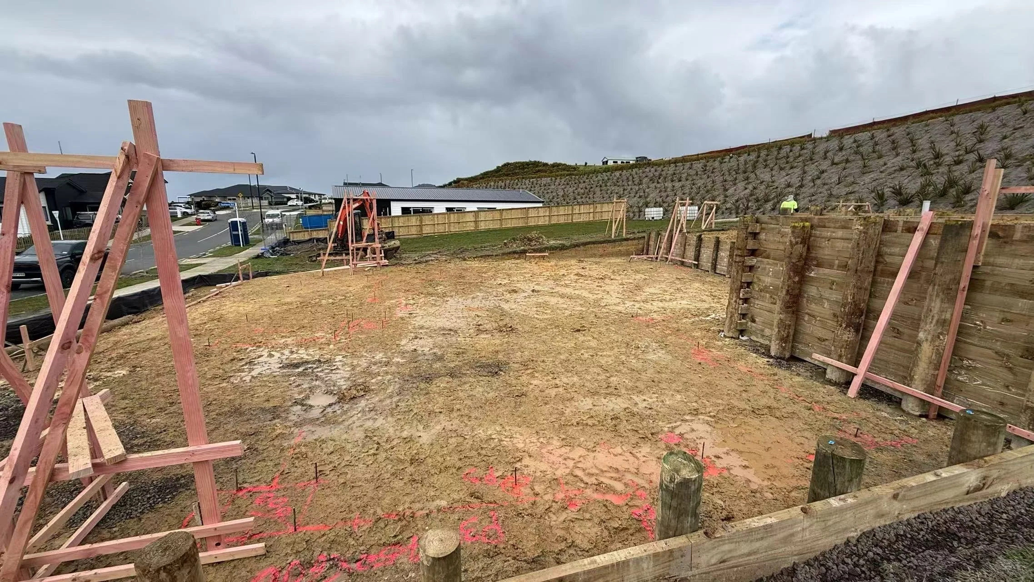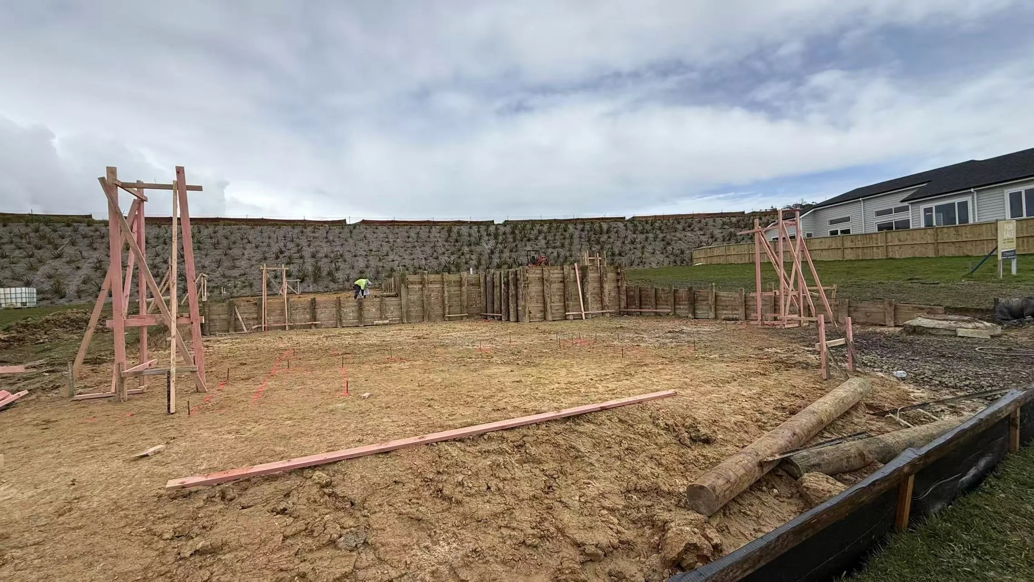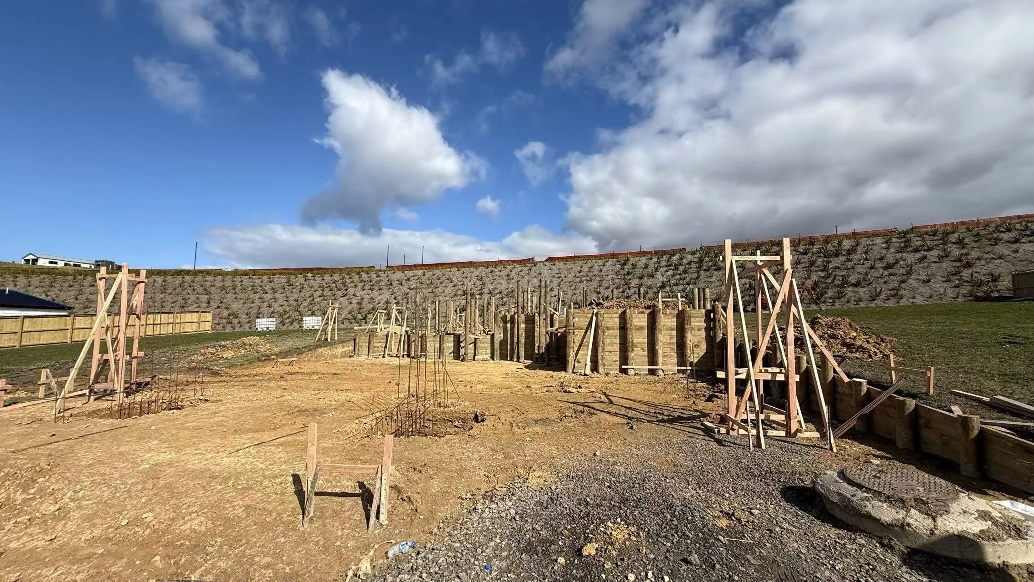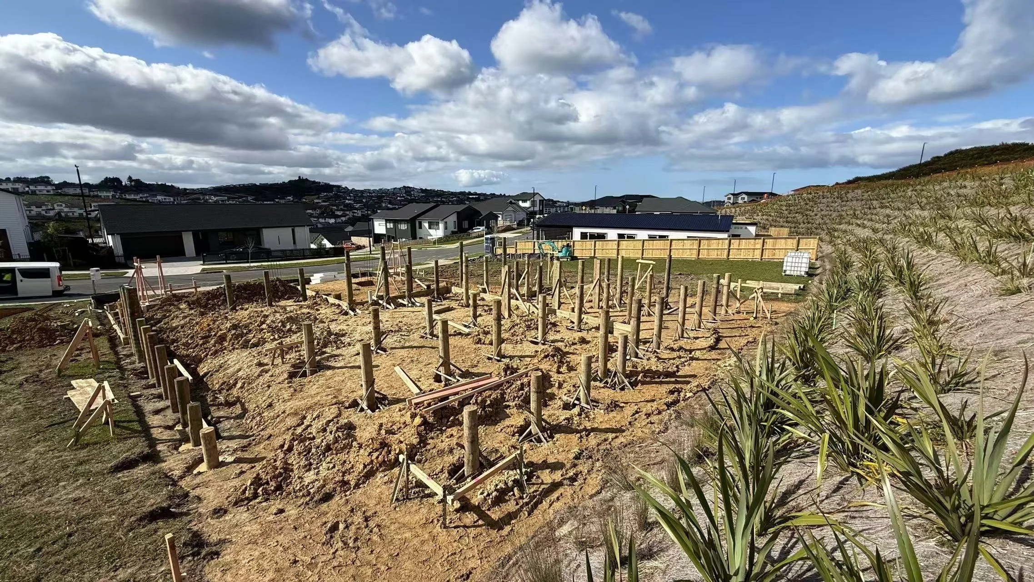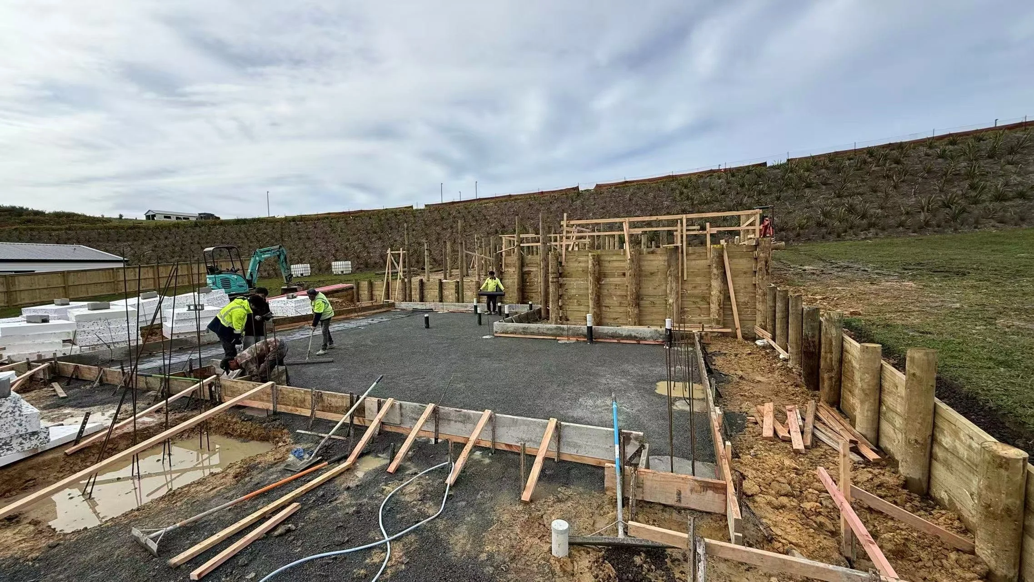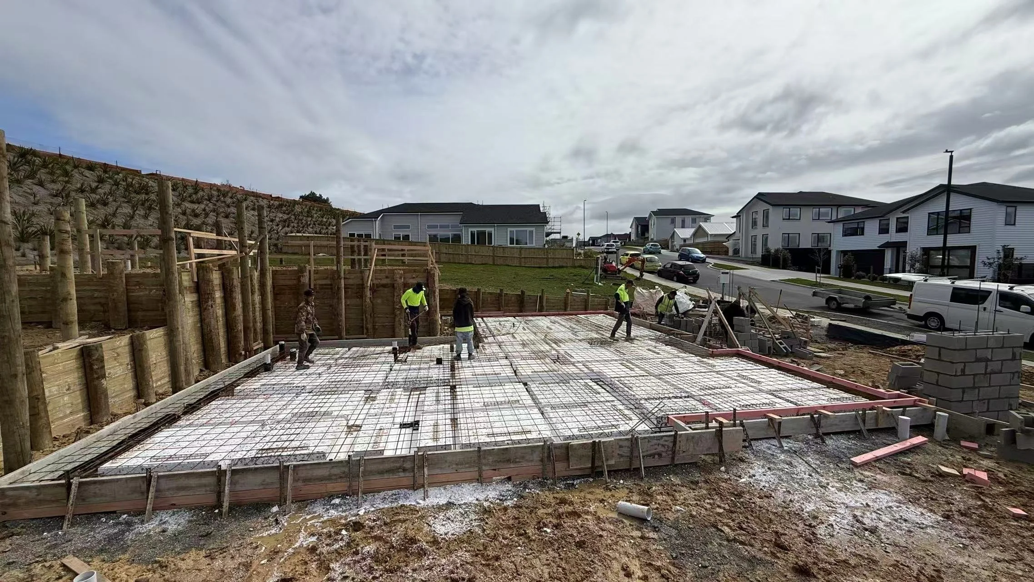11 Pekanga Road, Orewa
Scope of Work
This new residential build at 11 Pekanga Road, Milldale, required a highly complex and robust foundation and structural package to accommodate its unique architectural design, including a subfloor system.
Structural Retaining Wall: Construction of a durable retaining wall to manage ground levels and provide stability for the site.
House Piles for Subfloor System: Installation of a comprehensive piling system to provide a solid and elevated foundation for the subfloor.
Reinforced Concrete Footings: Strategic pouring and reinforcement of concrete footings to support load-bearing walls and other structural elements.
Engineered Ribraft Foundation: A robust Ribraft foundation was installed for a portion of the building to ensure ground stability and structural integrity where required.
Internal Strip Footings: The creation of internal strip footings to support interior walls and features within the home.
Brick Veneer Rebate: Specialized concrete detailing to create a seamless finish for the brick veneer cladding.
Concrete Laying: All associated concrete placing, levelling, and finishing for the foundation, footings, and retaining wall.


