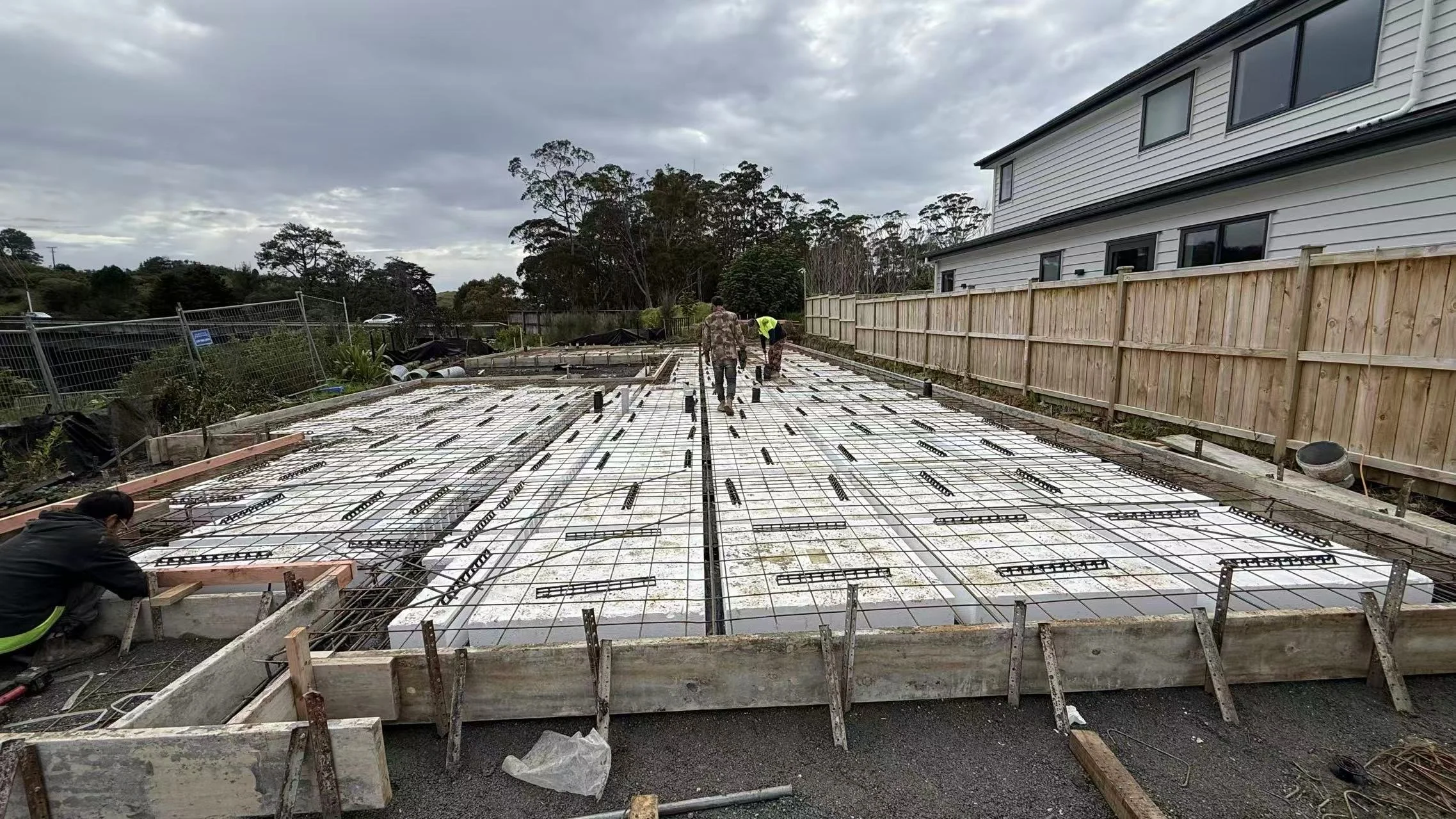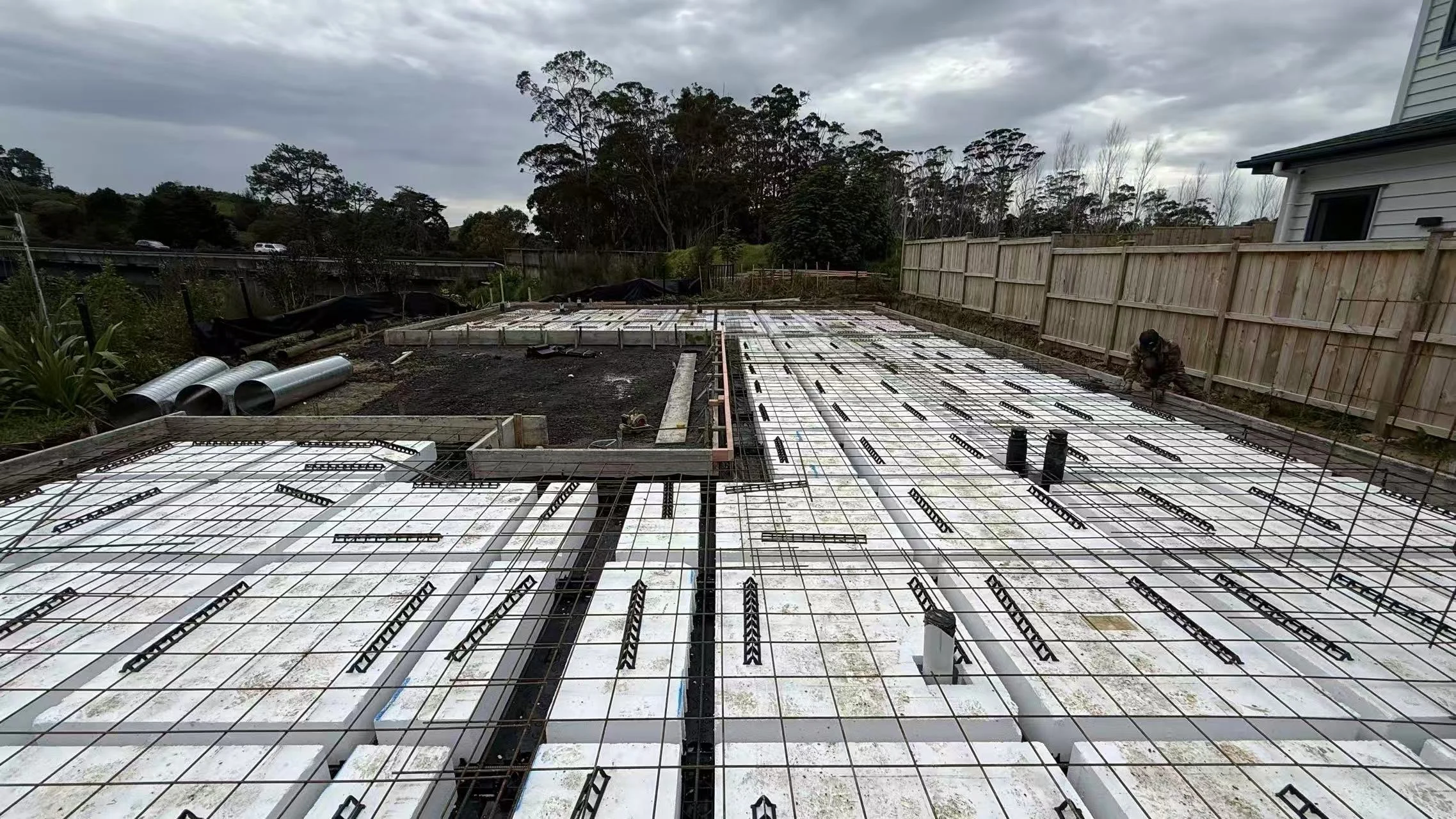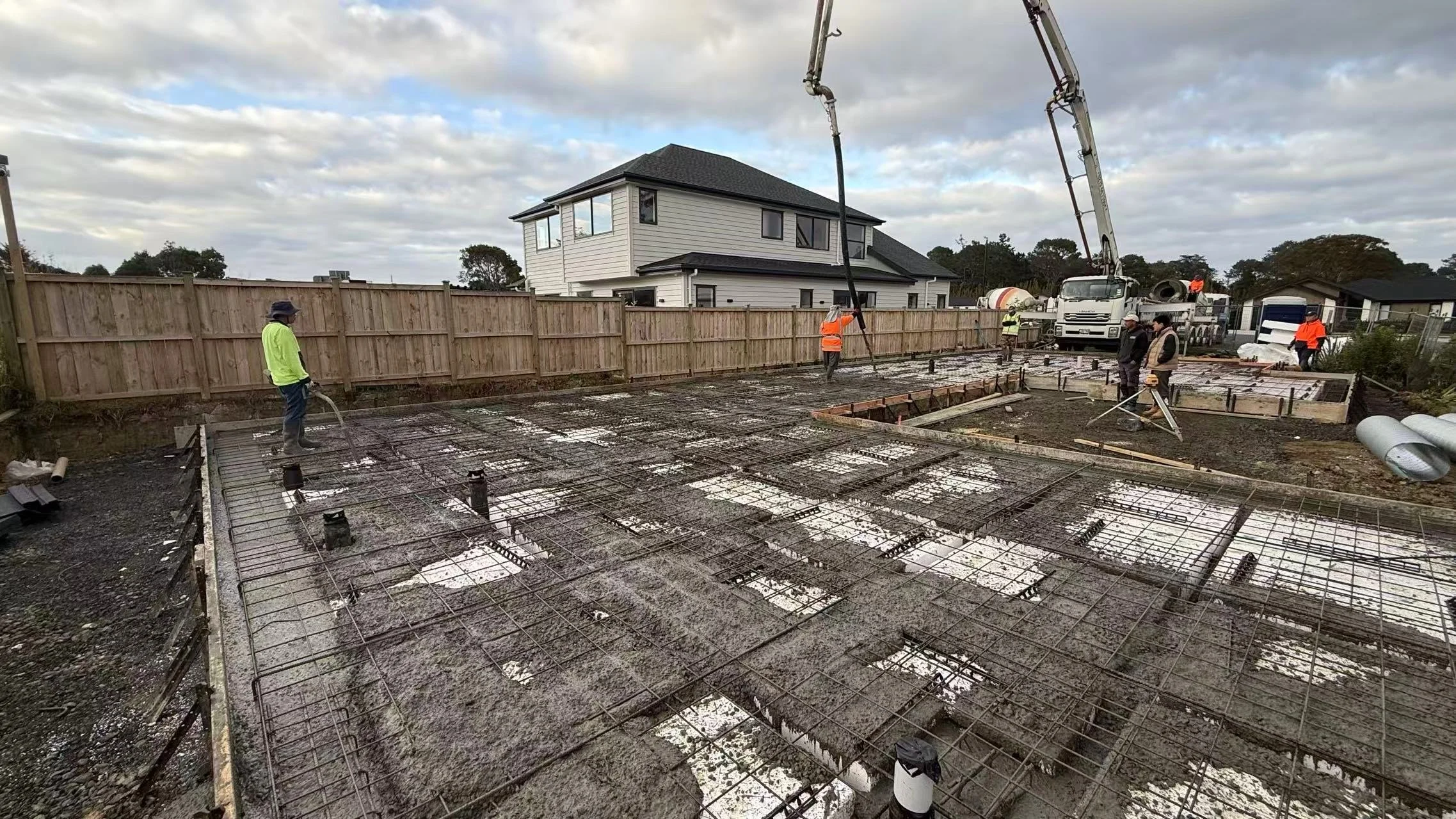18 Puruatanga Road, Upper Orewa
Scope of Work
This new residential build at 18 Puruatanga Road, Upper Orewa, required a complete foundation works package and a precision-engineered system specifically designed to manage the demands of the sloped site and provide a stable base for the home.
3-Meter Concrete Piles: Installation of concrete piles driven to a specific depth of 3 meters to ensure maximum ground stability and reliable load transfer across the sloped terrain.
Structural Ground Beam: Construction of a reinforced ground beam to connect the piles, effectively tying the foundation system together and providing a robust perimeter on the gradient.
Internal Footings and Pads: Strategic pouring and finishing of interior footings and concrete pads to support load-bearing walls and specific structural elements within the home.
Brick Veneer Rebate: Specialized concrete detailing to create a precise rebate, essential for the aesthetic and weather-tight installation of the brick veneer cladding.
Concrete Laying and Finishing: Comprehensive execution of all concrete placing, levelling, and finishing for the entire foundation system, ground beam, and all internal elements.








